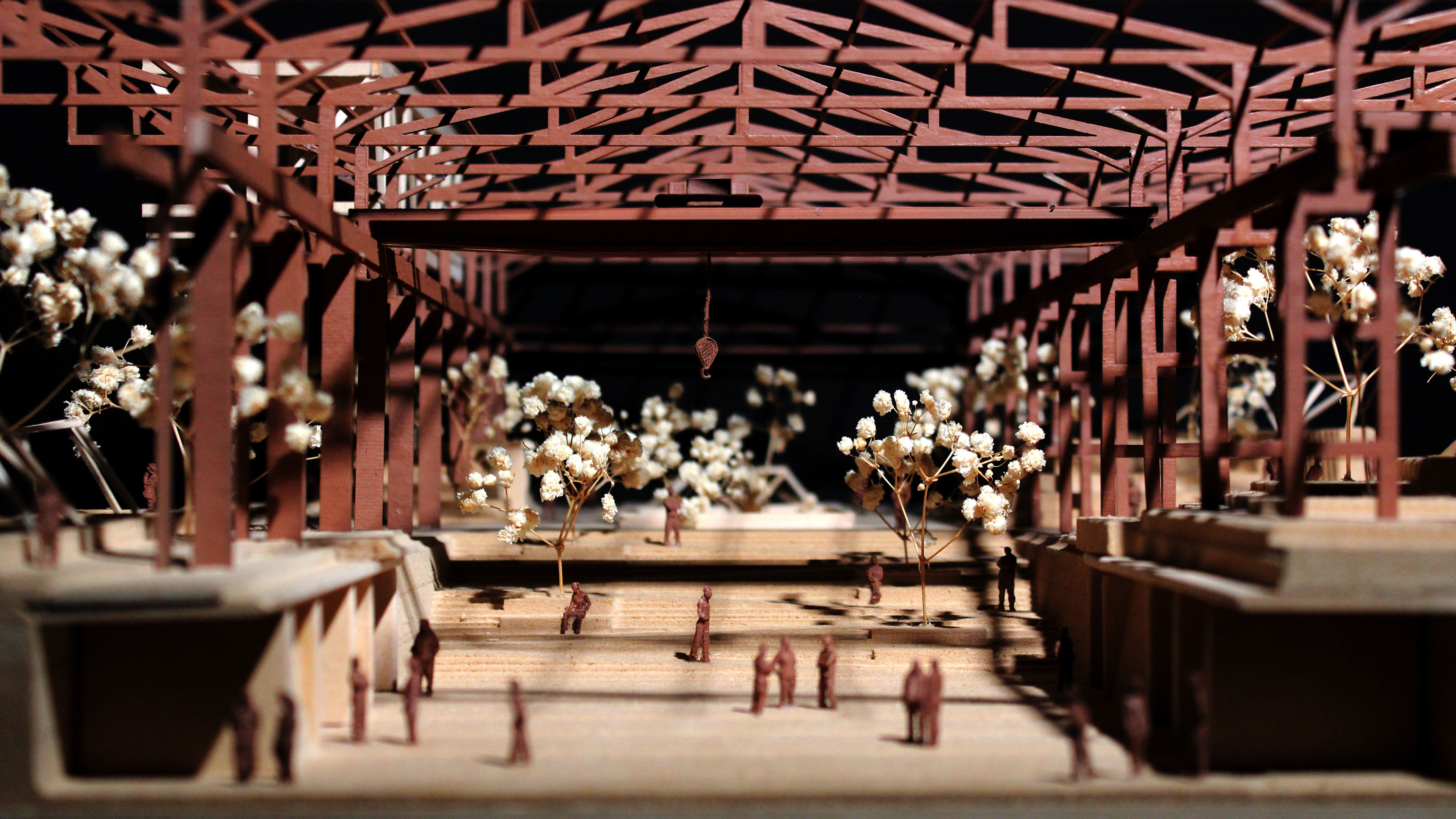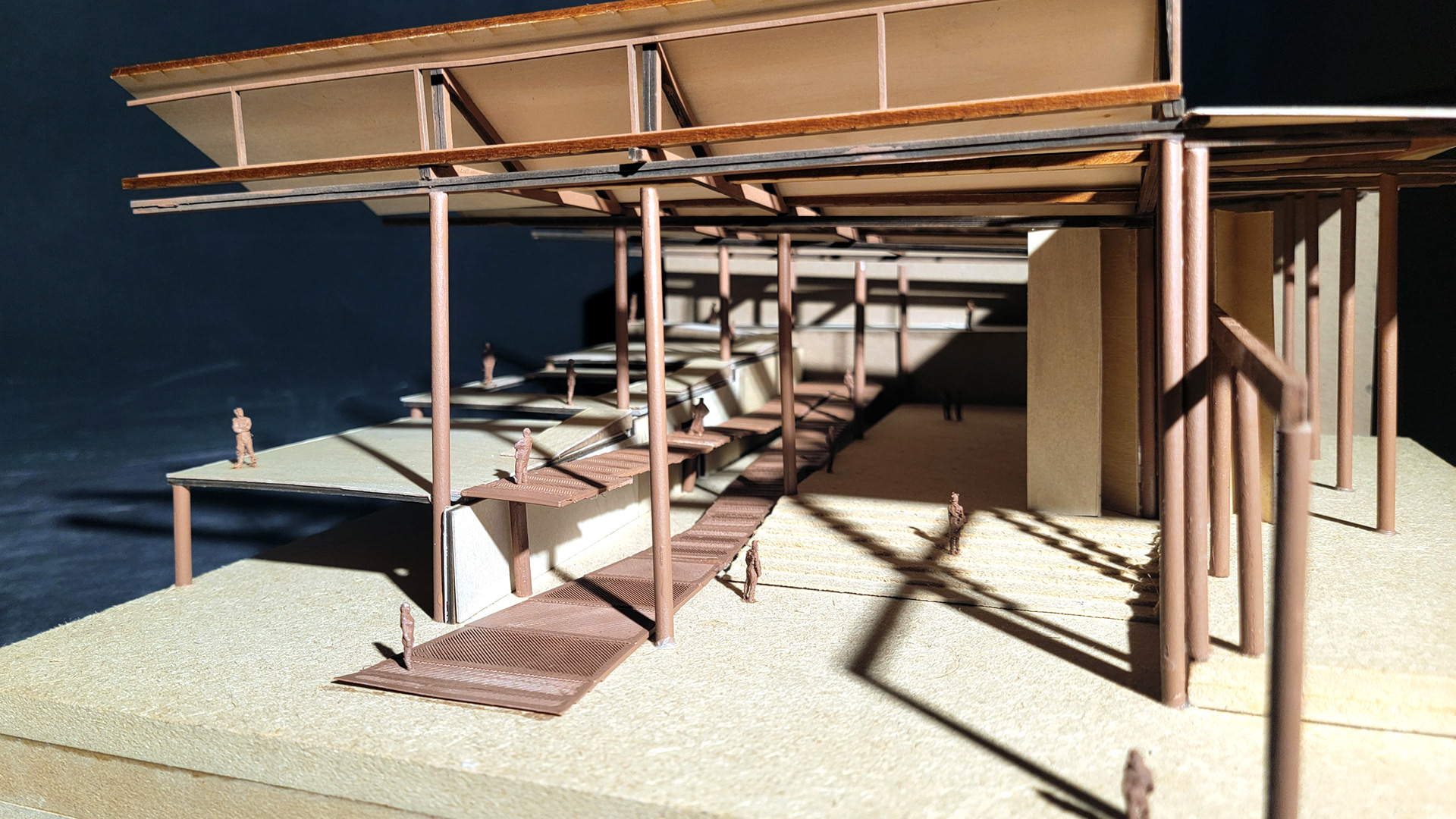PROLONGING THE LIFE CYCLE OF USE
TYPE: Community Engagement
LOCATION: Pittsburgh, Pennsylvania
LOCATION: Pittsburgh, Pennsylvania
Nestled along the Ohio River, the remnants of Chateau's industrial past, including the Bus Shed and Star Warehouse, stand abandoned yet full of potential. Across the highway, Manchester's dilapidated buildings call for transformation. This project envisions an urban park that celebrates the culture of repair, care, and maintenance, fostering community relationships.
The park features spaces dedicated to various scales of repair, from everyday fixes to building restorations. It includes workshops for upcycling discarded objects into art installations, displayed above a barter market where goods are exchanged without currency. At the heart of this initiative is a guild of trades and craftsmen who extend their skills to revitalize Manchester's broken porches and shaking windows.
Embracing a culture of slowness, this project challenges over-consumption and waste, aiming to reconnect people with the physical substance of objects through prolonged use and revived crafts.
Section through the barter market and workshop spaces
The project was a collaborative effort among a team of four. Two members focused on detailing the bus shed, while the other two, including myself, concentrated on the warehouse section, ensuring a cohesive and comprehensive design.
Organizing the various programs along the section
Ground Level Plan
Section through the urban park to the hub of trades and object library
DESIGN PROCESS OF THE WAREHOUSE

The existing Star Furniture Warehouse

The process began by retaining a portion of the existing structure for the extension of the gantry and the loading dock.

A new structure is implemented to create levels as a continuation of the barter market.

The sculptural ramp traverses through the exhibition space to the craftsmen guild to engage with the spatial experience of the people.

The sawtooth roof, terraces towards the repair park to open up the space to the barter market in order to amplify the trade spaces and flourish the interiors with light.
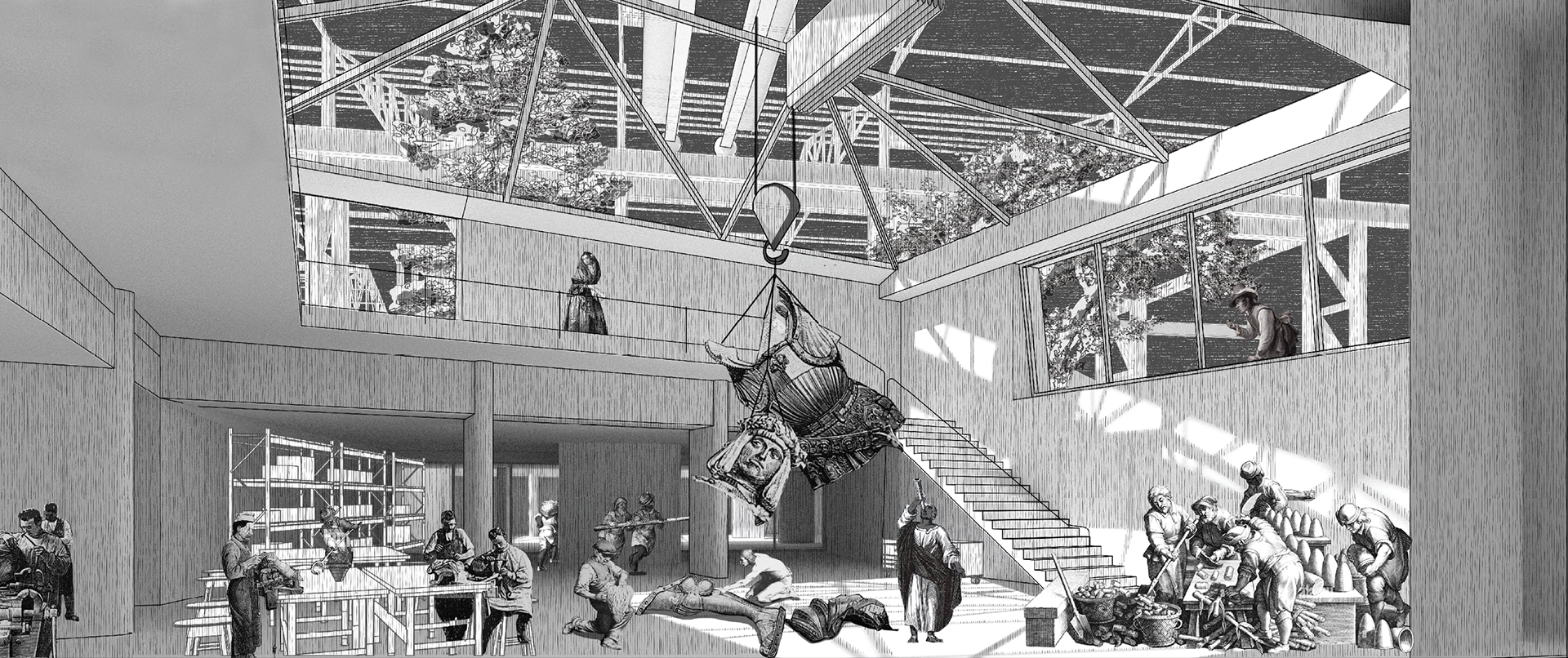
The heavy envelope of the workshops echos the rigorous activities that take place in it and the roof becomes a dynamic opening that allows the movement of gantry inside.
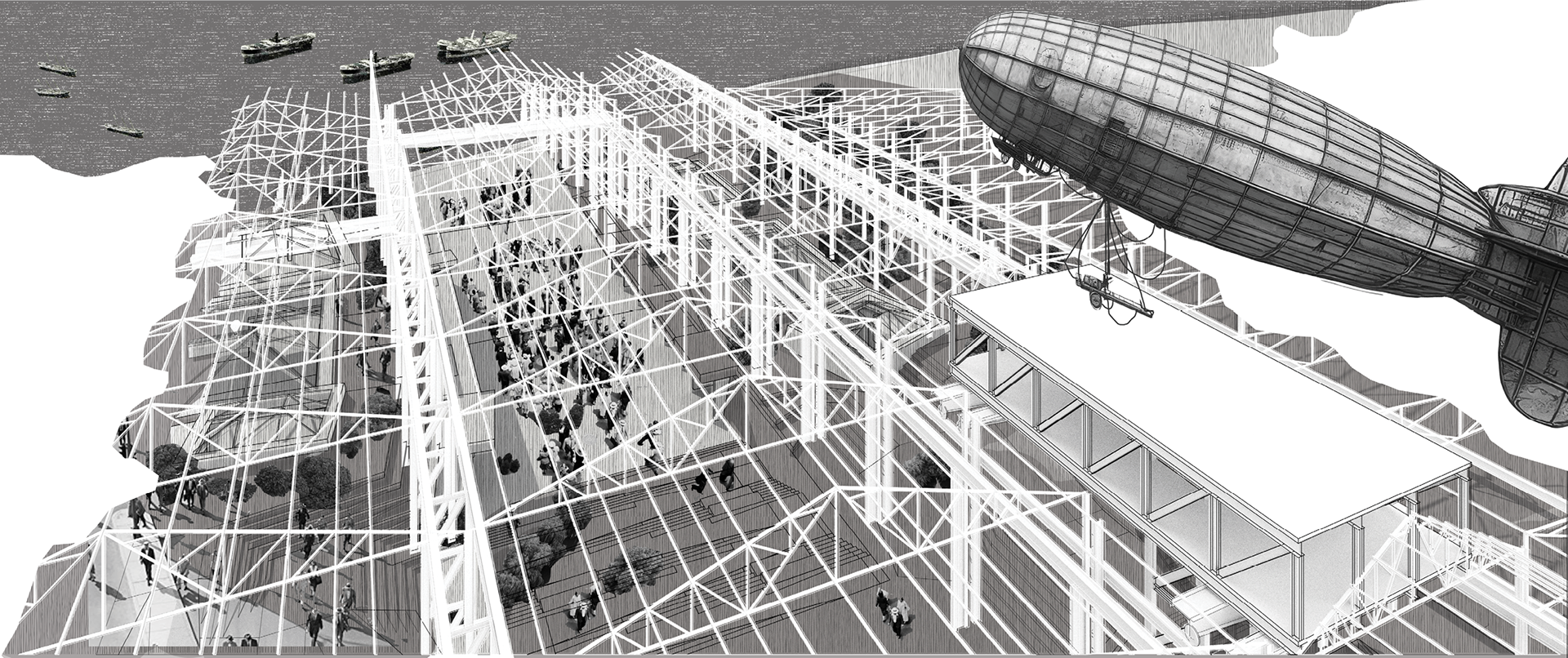
Repair park emerges as a system of various co- existing processes engaging public and revitalising this site.
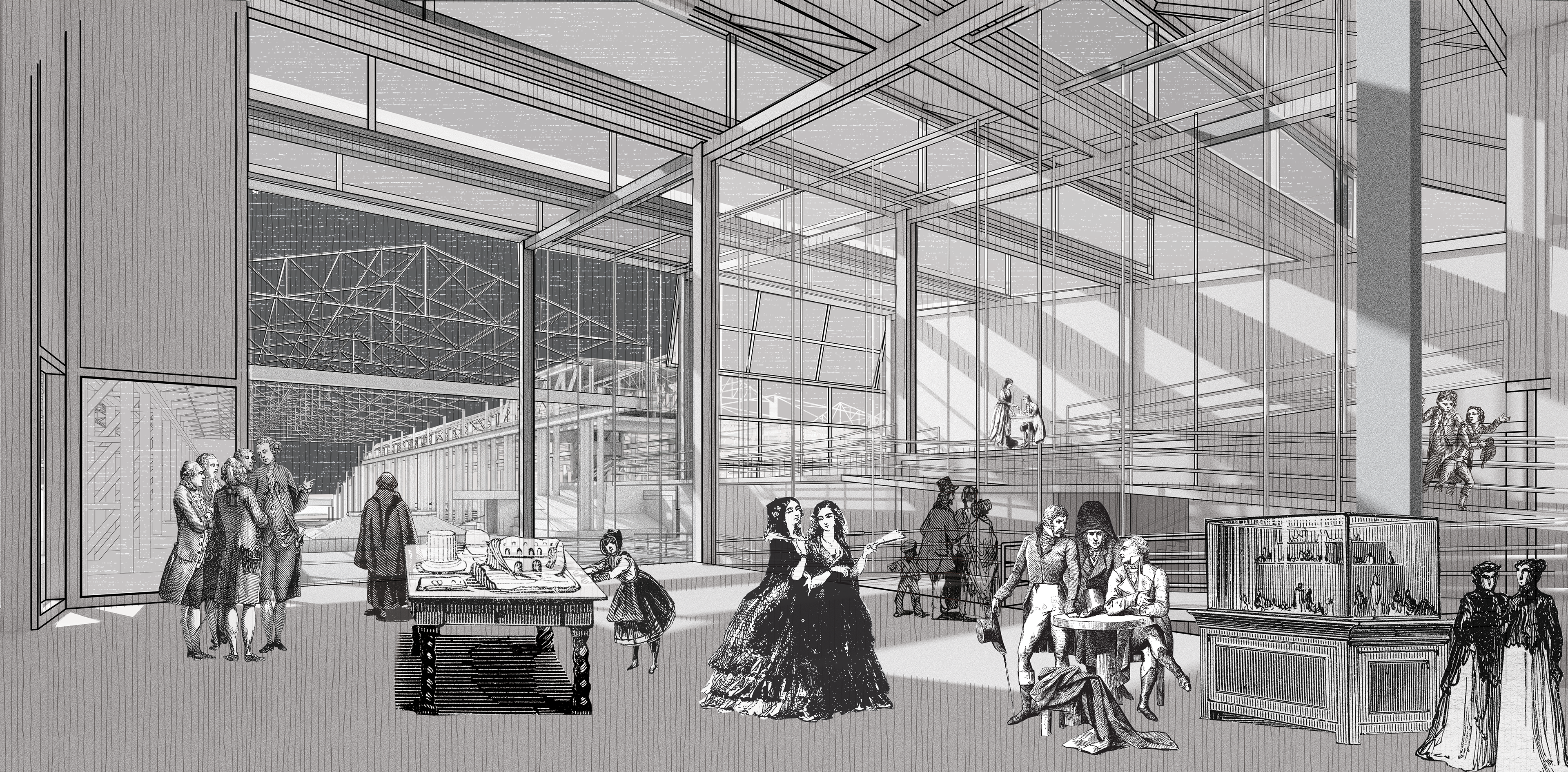
From the transitional exhibition space, people are directly experiencing the aesthetic and practical beauty of the repair park.

The terraced levels of the hub for tradespeople allow for interactive connection to the objects library.
PHYSICAL MODEL


